The Drake at Oak Grove - Apartment Living in Hattiesburg, MS
About
Office Hours
Monday through Friday: 8:00 AM to 5:00 PM. Saturday: By Appointment Only. Sunday: Closed.
Relish comfort and indulgence wherever you are at The Drake at Oak Grove apartments in Hattiesburg, MS. Our community provides excellent amenities to pamper our residents, such as our picnic area with a barbecue so you can enjoy the company of loved ones and neighbors alike. Our high-speed internet access treats business and entertainment needs alike. Contact our professional management team today and learn how to get into one of our premier homes.
Our one, two, and three bedroom apartment and townhome options will rebrand the vision of indulgent living. Each of our thoughtfully designed homes features top-tier amenities, including an all-electric kitchen for fantastic home-cooked meals. You'll be cozy no matter the season with our central air and heating, or in select abodes, you can enjoy the beautiful Mississippi weather on your balcony or patio. Our pet-friendly apartments and townhomes for rent are something to boast about.
Premier living has come to Hattiesburg, Mississippi, and its name is The Drake at Oak Grove apartments. Welcome to apartment home living like never before, with effortless access to all your needs and desires minutes from home. Enjoy the breezy travel to all the finest shopping, dining, and entertainment venues Hattiesburg offers. You'll never want to go back once you get a taste of convenience and comfort combined!
Specials
$300 off one month rent
Valid 2025-03-20 to 2025-04-20
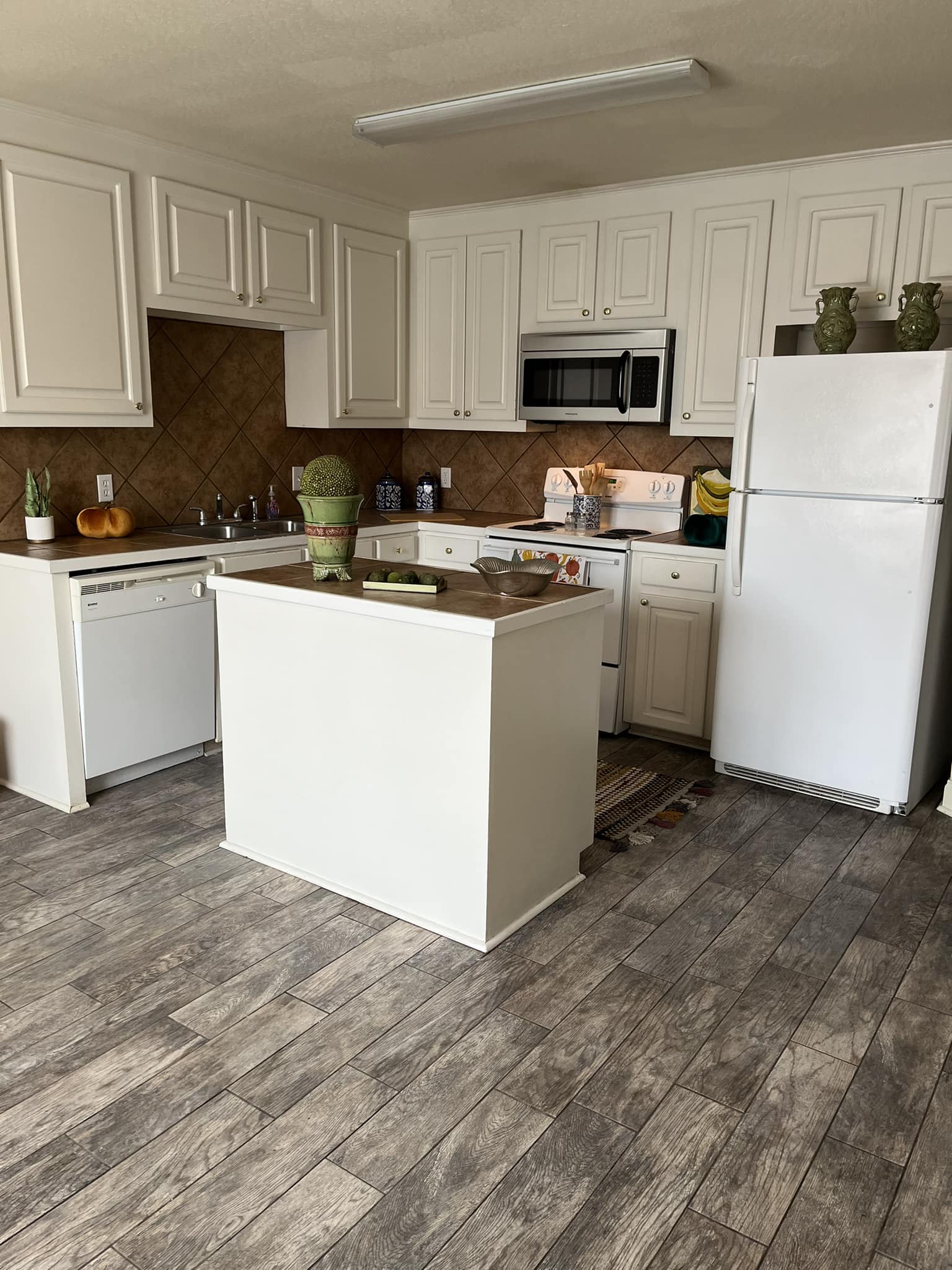
Receive $300 of your first month when you sign a 12 month lease! Limited Availability on select floor plans! This won't last long - CALL TODAY
*Restrictions apply
Waived Administration Fee
Valid 2025-03-20 to 2025-04-20
Apply today, and the administration fee will be waived!
Floor Plans
1 Bedroom Floor Plan
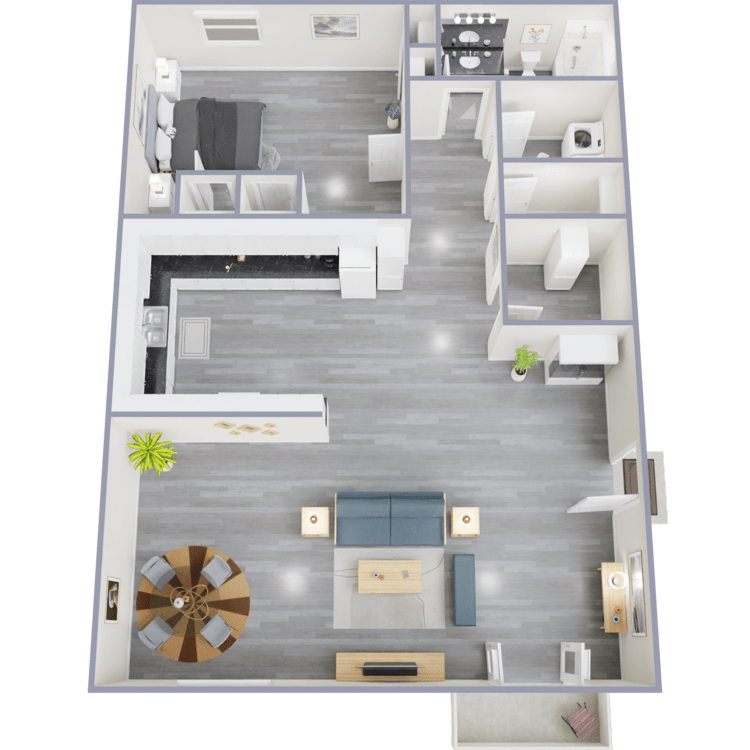
One Bedroom
Details
- Beds: 1 Bedroom
- Baths: 1
- Square Feet: 1300
- Rent: $1102
- Deposit: $300
Floor Plan Amenities
- 9Ft Ceilings
- All-electric Kitchen
- Balcony or Patio
- Cable Ready
- Carpeted Floors
- Central Air and Heating
- Dishwasher
- Microwave
- Mini Blinds
- Pantry
- Refrigerator
- Vertical Blinds
- Views Available
- Washer and Dryer Connections
- Washer and Dryer in Home
* In Select Apartment Homes
2 Bedroom Floor Plan
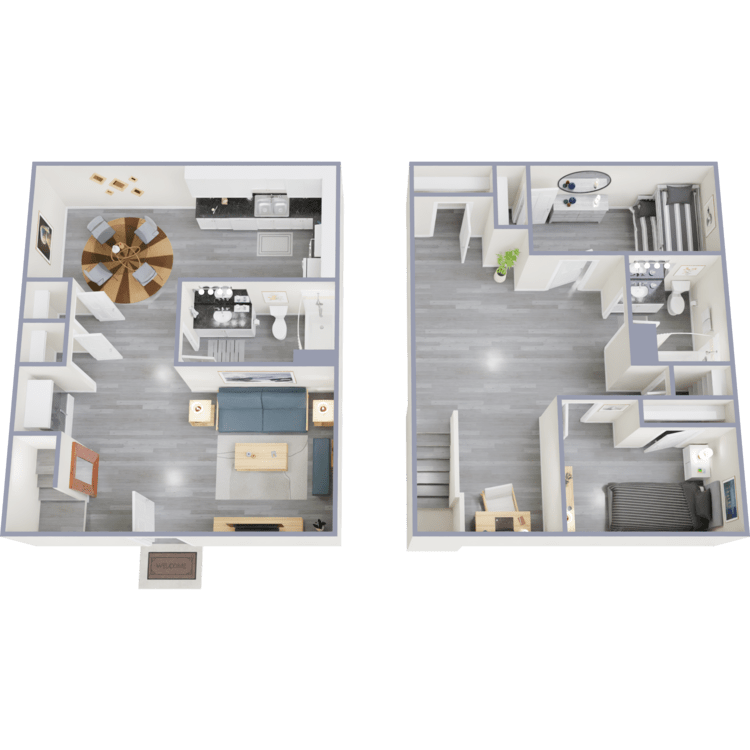
Town House
Details
- Beds: 2 Bedrooms
- Baths: 2
- Square Feet: 1200
- Rent: Call for details.
- Deposit: $300
Floor Plan Amenities
- 9Ft Ceilings
- All-electric Kitchen
- Cable Ready
- Carpeted Floors
- Central Air and Heating
- Dishwasher
- Microwave
- Mini Blinds
- Refrigerator
- Washer and Dryer Connections
- Washer and Dryer in Home
* In Select Apartment Homes
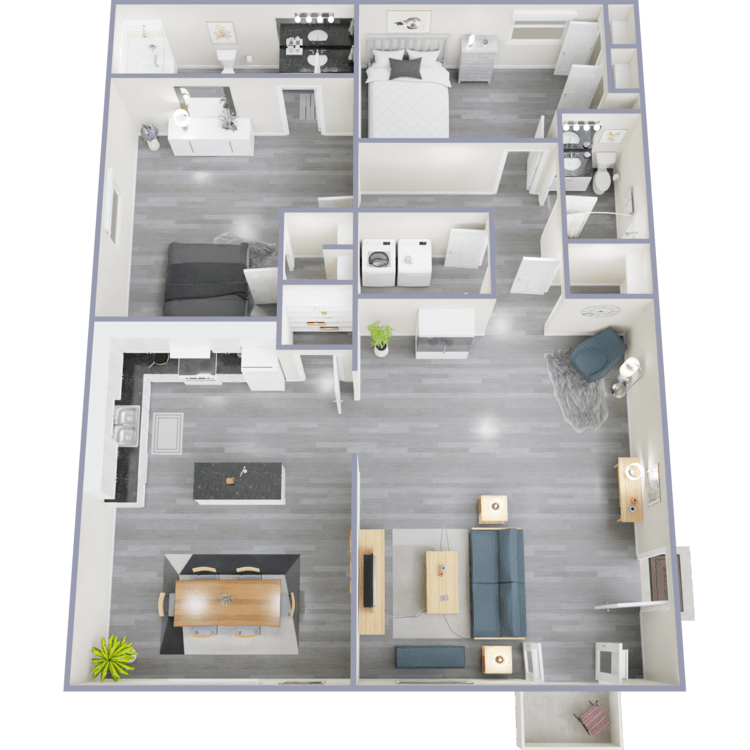
Two Bedroom
Details
- Beds: 2 Bedrooms
- Baths: 2
- Square Feet: 1500
- Rent: $1292
- Deposit: $300
Floor Plan Amenities
- 9Ft Ceilings
- Balcony or Patio
- Cable Ready
- Carpeted Floors
- Central Air and Heating
- Dishwasher
- Extra Storage
- Microwave
- Mini Blinds
- Pantry
- Refrigerator
- Vertical Blinds
- Washer and Dryer Connections
- Washer and Dryer in Home
* In Select Apartment Homes
3 Bedroom Floor Plan
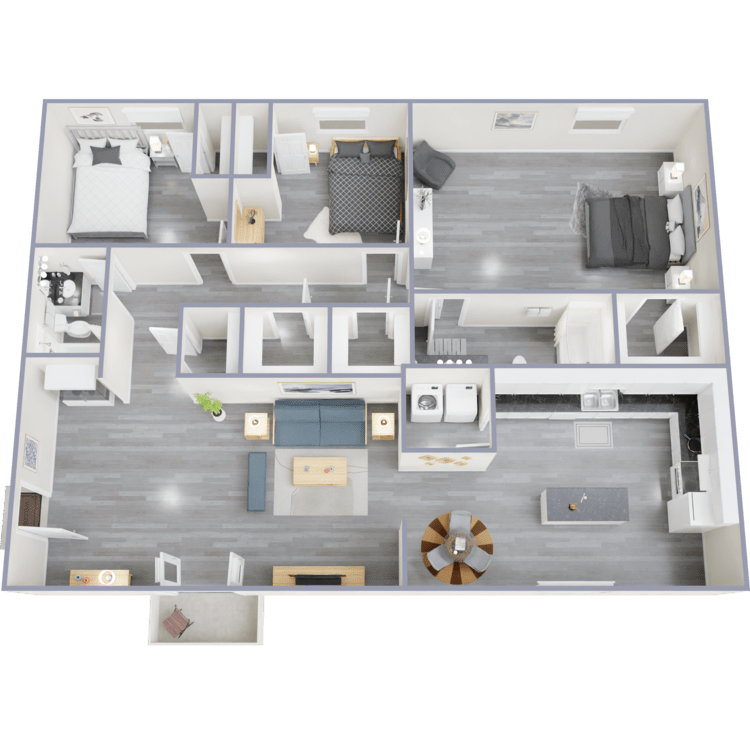
Three Bedroom
Details
- Beds: 3 Bedrooms
- Baths: 2
- Square Feet: 1650
- Rent: $1417
- Deposit: $300
Floor Plan Amenities
- 9Ft Ceilings
- All-electric Kitchen
- Balcony or Patio
- Cable Ready
- Carpeted Floors
- Central Air and Heating
- Dishwasher
- Extra Storage
- Microwave
- Mini Blinds
- Pantry
- Refrigerator
- Walk-in Closets
- Washer and Dryer Connections
- Washer and Dryer in Home
* In Select Apartment Homes
Show Unit Location
Select a floor plan or bedroom count to view those units on the overhead view on the site map. If you need assistance finding a unit in a specific location please call us at 601-255-5686 TTY: 711.

Amenities
Explore what your community has to offer
Community Amenities
- Bark Park
- Cable Available
- Easy Access to Shopping
- High-speed Internet Access
- On-site Maintenance
- Pet-Friendly
- Picnic Area with Barbecue
- Professional On-site Management
Apartment Features
- 9Ft Ceilings
- All-electric Kitchen*
- Balcony or Patio*
- Cable Ready
- Carpeted Floors
- Central Air and Heating
- Dishwasher
- Extra Storage*
- Microwave
- Mini Blinds
- Pantry*
- Refrigerator
- Vertical Blinds*
- Views Available*
- Walk-in Closets
- Washer and Dryer Connections
- Washer and Dryer in Home
* In Select Apartment Homes
Pet Policy
Pets Upon Approval. Breed restrictions apply. Limit of 2 pets per home. Maximum adult weight is 40 pounds. Non-refundable pet fee is $500. Additional pet fee of $100 for 2nd pet. Pet interview required. Pet Amenities: Bark Park Pet Waste Stations
Neighborhood
Points of Interest
The Drake at Oak Grove
Located 3 Courtland Drive Hattiesburg, MS 39042Bank
Elementary School
Entertainment
Fitness Center
Golf Course
Grocery Store
High School
Hospital
Middle School
Park
Post Office
Preschool
Restaurant
Salons
Shopping
University
Contact Us
Come in
and say hi
3 Courtland Drive
Hattiesburg,
MS
39042
Phone Number:
601-255-5686
TTY: 711
Office Hours
Monday through Friday: 8:00 AM to 5:00 PM. Saturday: By Appointment Only. Sunday: Closed.